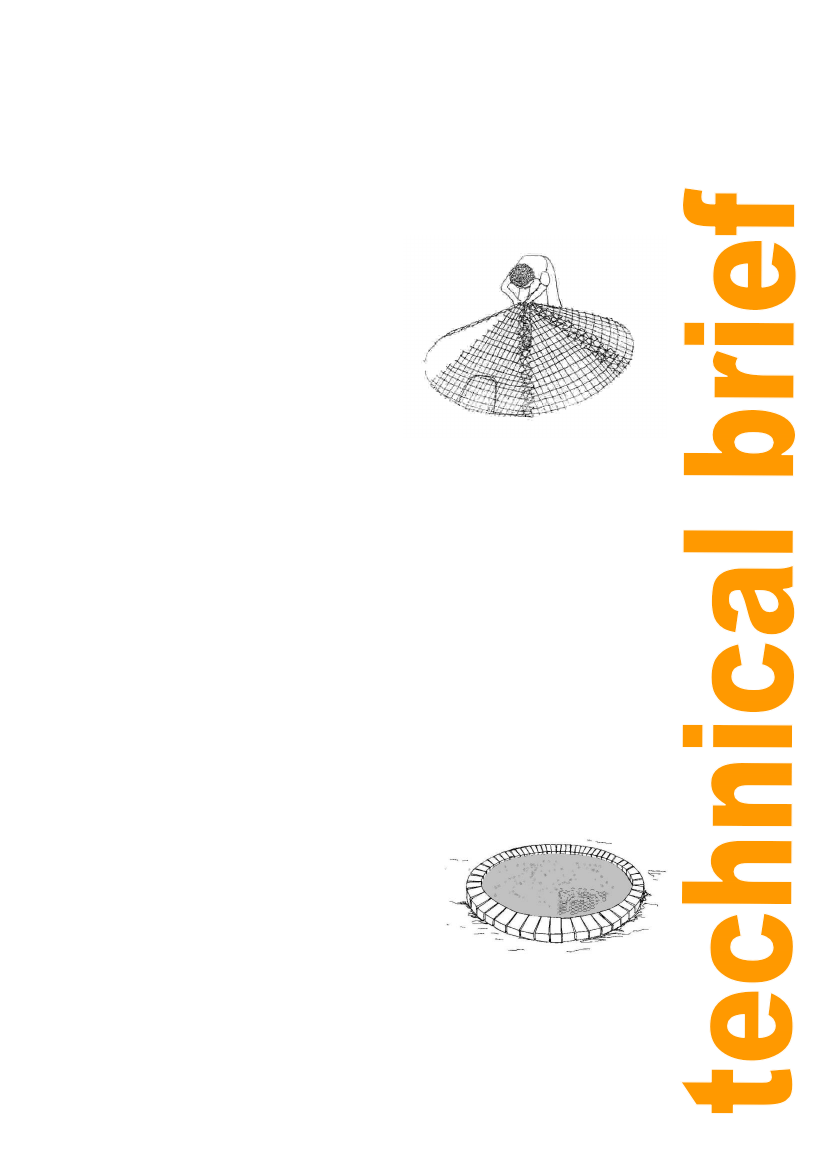
Ventilated improved pit latrines
Practical Action
If you have chosen a roof of corrugated iron, tiles or a concrete slab, then lay
bricks higher toward the chimney to support the slant of the roof.
Plaster over the inside wall to encourage reflecting light. If desired, plaster the
outside wall as well.
Roof
Coned Roof
Measure the top of the wall at the widest part. Draw
a circle in the ground that has the same diameter.
Cut 5 triangles like the one below from wire mesh.
Tie them together using 16 gauge binding wire, so
that they fit in the circle. Overlap the sides by
30cm. When the 5 are tied together, measure and
cut the 6th triangle, including overlap. Tie it in place.
Wrap 1 or 2 layers of chicken wire onto the wire
mesh and bind them tightly.
Turn the reinforcement upside down and sew plastic
sugar sacks onto the inside. Use sisal twine, and sew
stitches 10 – 15 cm in length, starting at the rim.
Then place the roof reinforcement on top of the wall.
Figure 14: Constructing a
cone from wire mesh for a
ferrocement roof
Measuring very carefully mix a batch of 1:3 (cement, sand) plaster. It should
not be too wet. Trowel on a layer of plaster, pushing it lightly into the chicken
wire. Once the plaster has set, throw water onto the roof and then cover with
plastic. Puts on a second coat of plaster the next day and trowel it smooth. It is
essential that all wires be covered with plaster. Smooth the edges of the roof to
make an attractive bond with the wall.
Again cover with plastic once the plaster has set. Keep the plaster damp for 3
to 7 days. In the afternoon of the same day cut the twine and remove the sugar
sacks from inside the roof. Throw a thin layer of 1:3 (cement, sand) plaster
onto the ceiling. Cover all of the reinforcement wires. This ensures a strong and
durable roof.
Concrete Slab roof
The concrete slab is made in a similar way to the slab base. You need to build
up bricks higher towards the chimney to create a slant for the roof, for
drainage.
You may be able to use the same hole you created for
the slab base, but in some cases you may need to dig a
new one. The slab for the roof need only be 2.5 cm
thick, but you need to allow for an overhang in the
diameter. This is why you could use the base hole to
construct your roof.
Once you have created the hole you will need to put
some other moulds in for the space where the chimney
will be located. Once you have checked the
measurements and everything is set out correctly,
complete the slab in the same way as the base. You still
Figure 15: Casting a flat roof from
concrete
need to reinforce the slab but this time only with chicken wire.
6